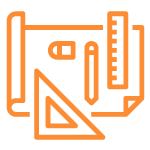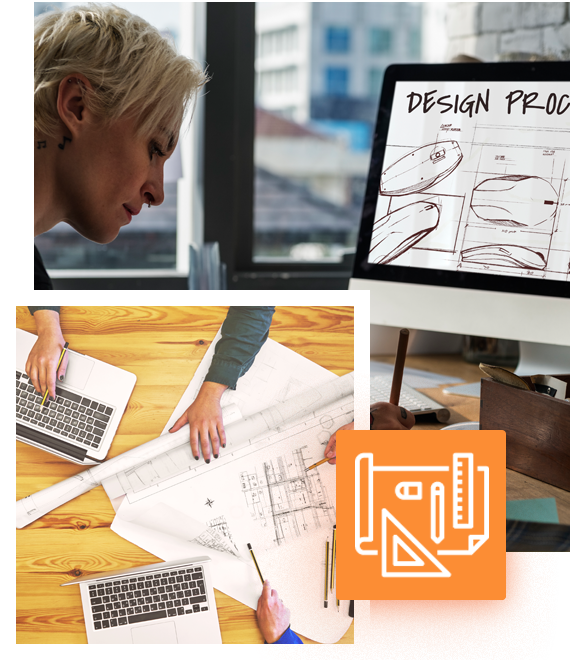We Plan All Aspects Of Facade
Engineering And Consultancy
Concept Design
- Review and Understand of the Architectural drawings pertaining to the feasibility of the facade design intent.
- Calculation of wind pressure based on local wind code & review of the tunnel test report wherever required.
- Review of architectural facade modulation w.r.t. market availability of the materials used, considering the wastage factor.
- Proposing the suitable facade system.
- Conceptual design brief report.
- Typical Facade system design (Elevations, Plans, Sections, Part Elevation and Details).







